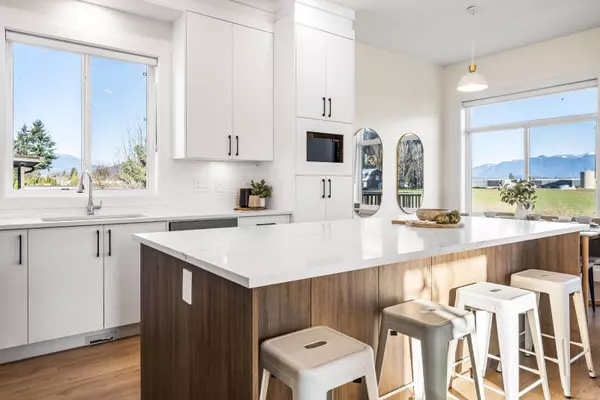5 Beds
3 Baths
2,269 SqFt
5 Beds
3 Baths
2,269 SqFt
Key Details
Property Type Single Family Home
Sub Type Freehold
Listing Status Active
Purchase Type For Sale
Square Footage 2,269 sqft
Price per Sqft $462
MLS® Listing ID R2949158
Style Basement entry
Bedrooms 5
Originating Board Chilliwack & District Real Estate Board
Year Built 2024
Lot Size 3,772 Sqft
Acres 3772.0
Property Sub-Type Freehold
Property Description
Location
State BC
Rooms
Extra Room 1 Basement 10 ft , 9 in X 7 ft , 8 in Laundry room
Extra Room 2 Basement 15 ft X 16 ft , 4 in Kitchen
Extra Room 3 Basement 10 ft , 2 in X 14 ft Bedroom 4
Extra Room 4 Basement 10 ft , 2 in X 12 ft , 8 in Bedroom 5
Extra Room 5 Basement 6 ft , 1 in X 3 ft , 1 in Laundry room
Extra Room 6 Lower level 6 ft , 4 in X 20 ft , 4 in Foyer
Interior
Heating Forced air,
Cooling Central air conditioning
Fireplaces Number 1
Exterior
Parking Features Yes
Garage Spaces 2.0
Garage Description 2
View Y/N Yes
View Mountain view
Private Pool No
Building
Story 2
Architectural Style Basement entry
Others
Ownership Freehold
Virtual Tour https://youtu.be/tweaaP6xoAs
"My job is to find and attract mastery-based agents to the office, protect the culture, and make sure everyone is happy! "







